Casa Tara Garden
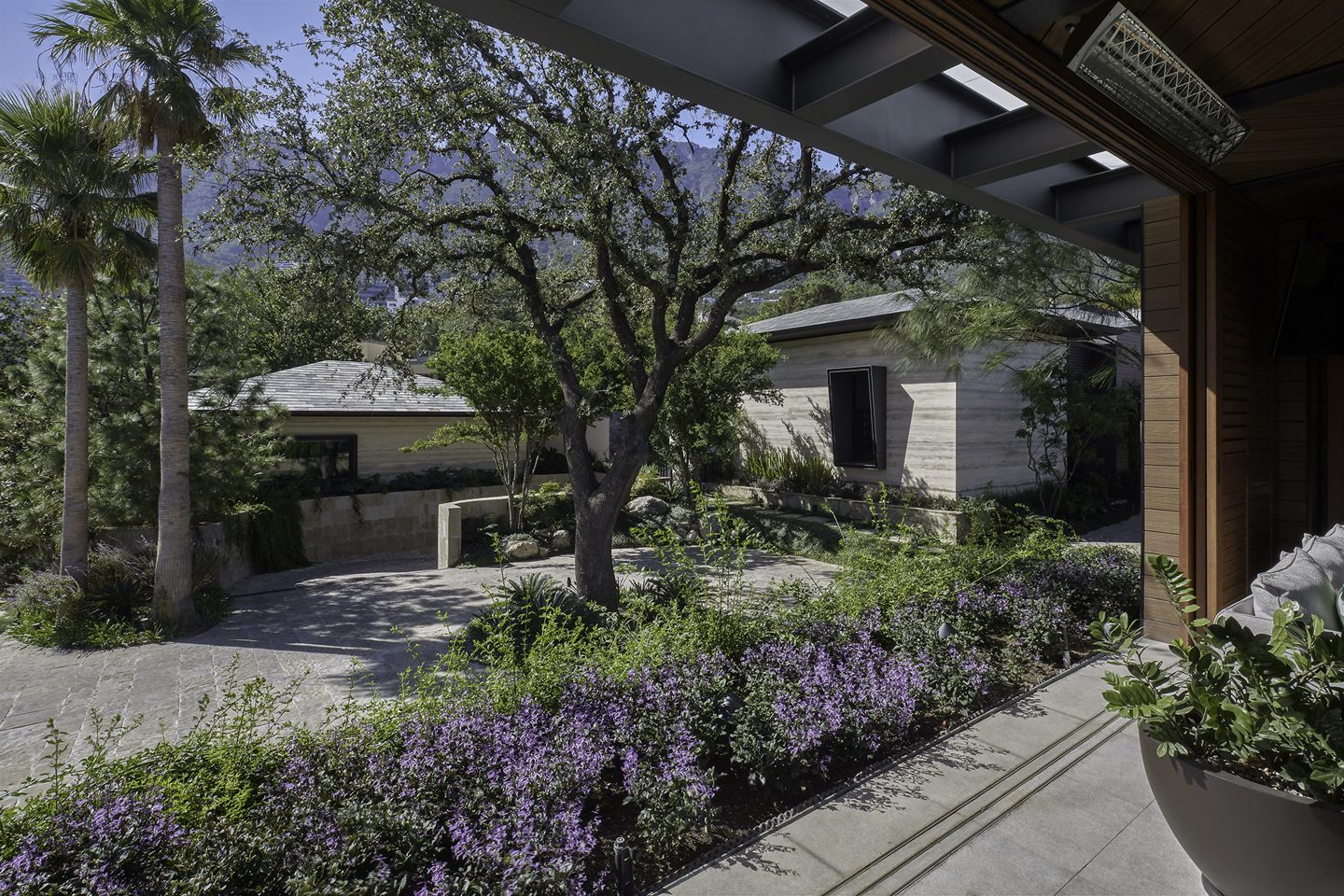
Casa Tara Garden has amazing views of the Sierra Madre Oriental mountains surrounding Monterrey, Mexico. The family purchased the two-acre lot to accommodate four family members’ homes in a residential campus environment. The Casa Tara Garden focused on the first of three lots to be developed, along with a fourth lot comprising of a shared […] … Read More
Casa Tara Garden has amazing views of the Sierra Madre Oriental mountains surrounding Monterrey, Mexico. The family purchased the two-acre lot to accommodate four family members’ homes in a residential campus environment. The Casa Tara Garden focused on the first of three lots to be developed, along with a fourth lot comprising of a shared recreation center with a multi-sport court and playground element.
Jungles and his team began the project in July 2016 and quickly discovered the following site conditions: steep slopes, a two-story cut into the uphill grade, an existing drainage swale on the southwest corner of the site, rocky soils peppered with larger boulders, and an exposed site with concealed Quercus virginiana trees. The one existing home on-site was razed. At this point, they began working with the design team during the master planning of the lots and site circulation.
Jungles positioned the vehicular entrance to the southeast corner of the site to preserve land for the two future residences. In doing so, the design team discovered an enormous Quercus virginiana hiding on the other side of the property wall. The Encino Siempre Verde, as they call it in Monterrey, had a large root system that encroached upon the client’s property. They ultimately adjusted the entry to save the tree. It now has the honor of greeting the family and their guests as they pass beneath its lowest branches. The circulation from the property line to the front of the residence is always something highly choreographed by Jungles and his team. In doing so, the participant moves through at a pace that allows for true garden appreciation.
Casa Tara Garden required a two-story cut in the uphill grade resulting in a 30-foot retention wall and plenty of earth moving. The design team detailed planters to mitigate the height of the privacy walls which were quite formidable, to begin with. The necessary structures were softened with native trees planted at the base of the walls and cascading plants at the tops of the planters. Washingtonia robusta, seen growing naturally along the Monterrey hillsides, were used in abundance. The landscape architects wanted to welcome the palms into the garden to bring continuity to the fabric of the surrounding landscape. A specimen Encino Siempre Verde relocated from another part of the site became the main arrival element. From here, guests are dropped off to enjoy the swimming pool or to meet friends lingering in the pavilion overlooking the recreation center.
Jungles and his team were impressed by the construction industry in Monterrey. Local metalworkers built long custom planters on-site, something that would likely be cost-prohibitive in the United States. These planters allowed for plants to thrive between the driveway and the structure. Working with the design team, they selected the locally sourced hardscape materials and the patterns for the pavement and the walls. They also worked with Mexico-based architects, Carranza y Ruiz, to help conceptualize the pavilion. The sides of the structure can be closed or left open for unobstructed views down to the multi-sport court located on the lower level.
The project’s architecture and landscape architecture appear to be drawn by one hand. There is no one place where the interior, the landscape, or the architecture transitions to another designer. This brings about cohesiveness and harmony—nothing is forced. In working with bold architecture, a landscape architect must also be bold. As a result, the processional steps to the front entry were intentionally oversized to speak the same language as the architecture.
Adjacent to the front residential façade is a surrounding arroyo, never to be destroyed. The garden design invites it in, and it quickly becomes an extension of the garden—a borrowed landscape.
As one looks out upon the poolside garden, they discover planters veneered with local stone and painted stucco. Jungles created a wall with a planter in front of it, using nicer material where it would be exposed, and painted the top of the wall with a color that would disappear. As a result, it has the scale of a courtyard garden. The exposed wall will eventually be covered in vines.
The landscape architects worked with the architect to create intimate garden rooms. The view from the master bedroom across to the poolside garden is filtered through plantings of native canopy trees. Hidden behind the master bedroom at the far end of the site is the client’s “Secret Garden.” It includes a spa, a water wall, and an outdoor shower. It was important to accommodate seasonal drainage beneath this section of the garden.
Jungles and his team always jump at the opportunity to beautify the public realm adjacent to their projects. Here, the busy city sidewalk was a wide expanse of concrete dotted with a few deteriorating trees. It was determined that the concrete would be removed to make way for a new sidewalk experience allowing for much more vegetation and shade. This design move beautified the property from the public realm, created a more hospitable pedestrian experience, and afforded more privacy.
Casa Tara Garden celebrates the direct relationship the garden elements have with the interior of the residence. All elements of the design are balanced. The garden will soon become a legacy campus for the client’s family as they enjoy the garden for play, contemplation, and special occasions throughout the coming years.
Year of Completion
2021
Location
Monterrey, Mexico
Interior Design
Atrio Interiores
Architecture
Carranza y Ruiz Arquitectura
General Contractor
Lemox
Landscape Contractor/Consultants
Javier Vieyra (trees and palms), Ana Luz (all other plantings), Vivero Olea (custom planters)
Landscape Lighting
Delta Light
Photography
Hector Velasco Facio, Raymond Jungles
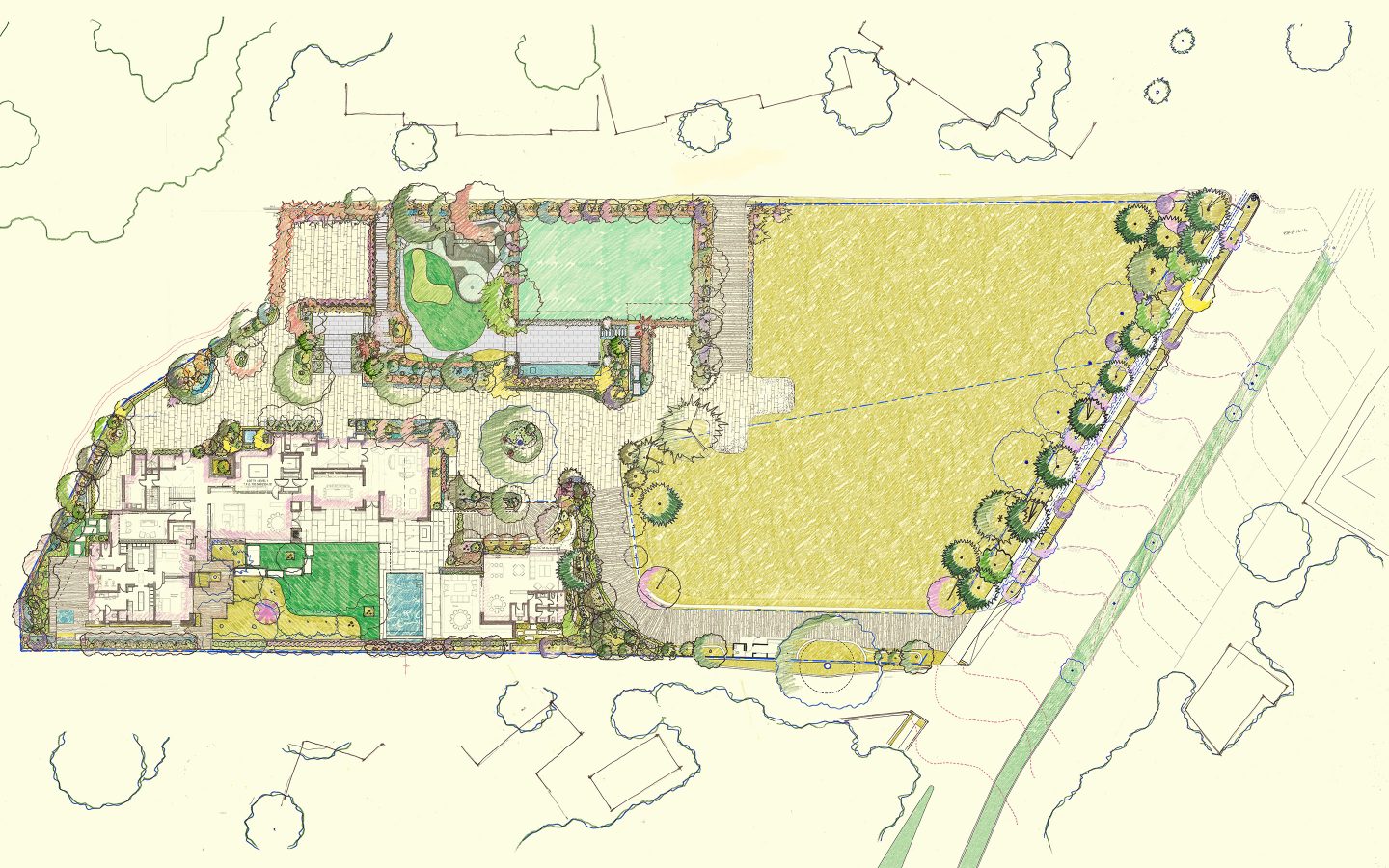
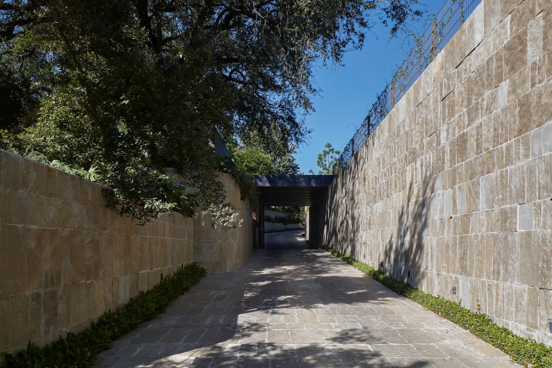
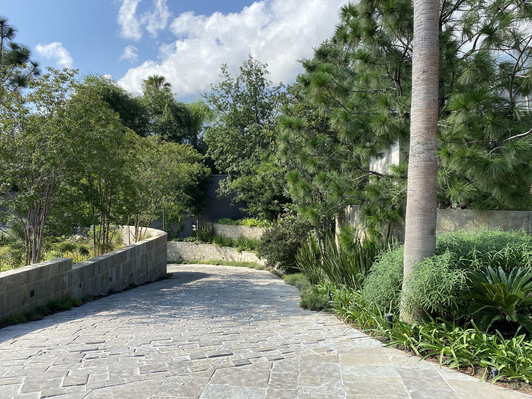
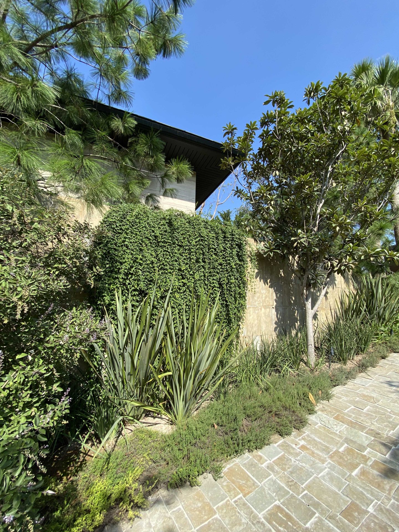
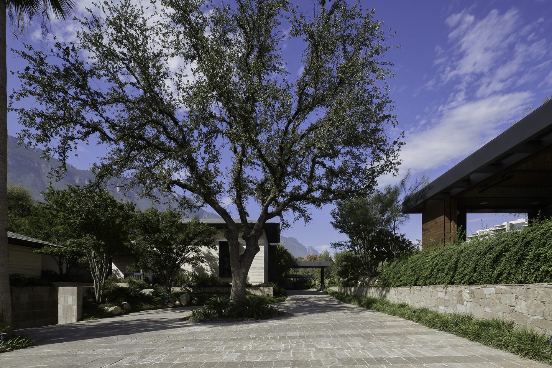
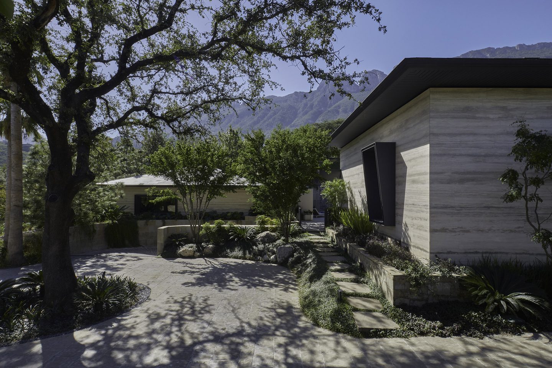
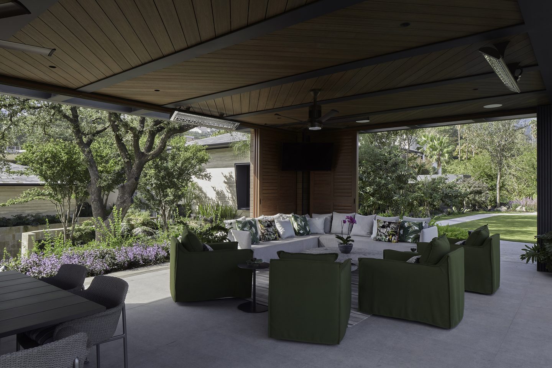
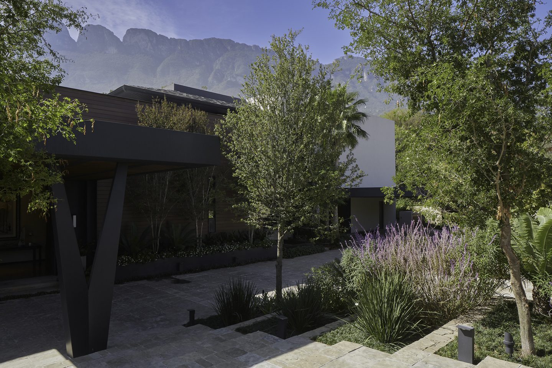
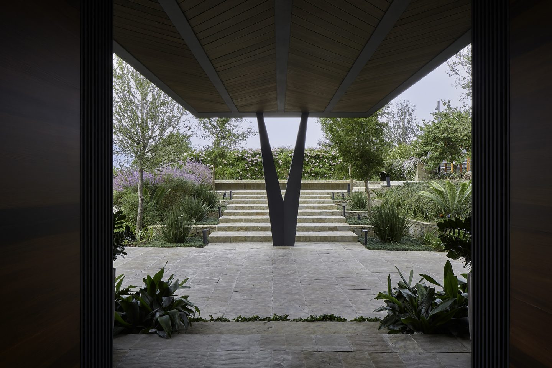
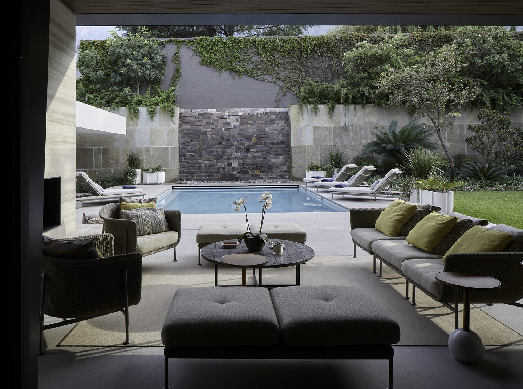
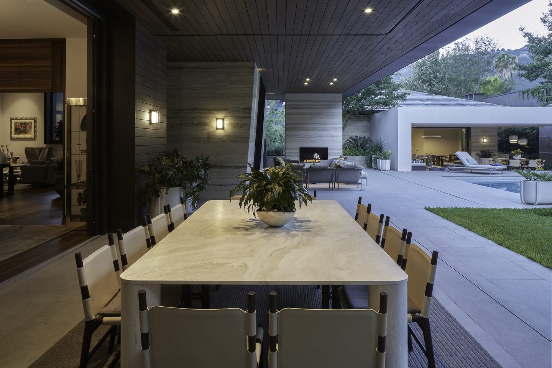
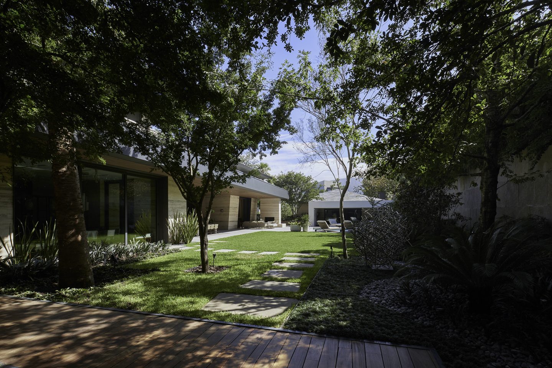
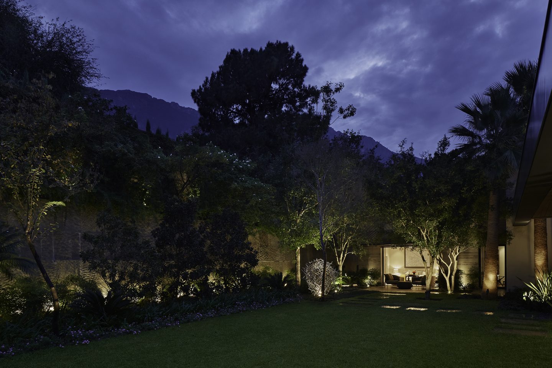
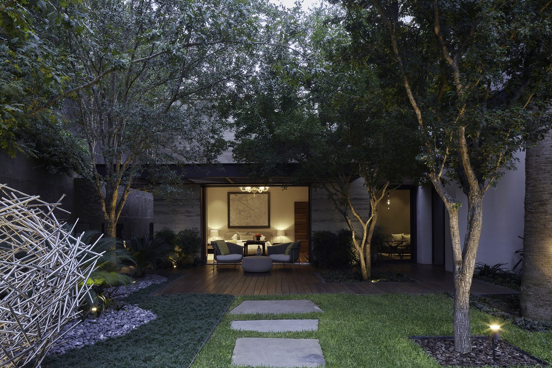
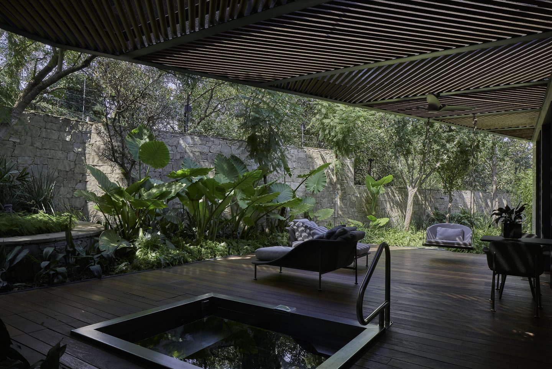
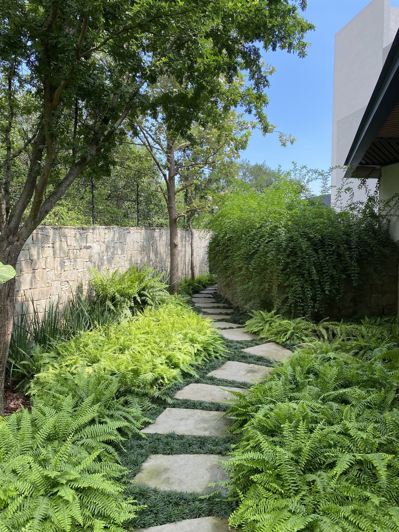
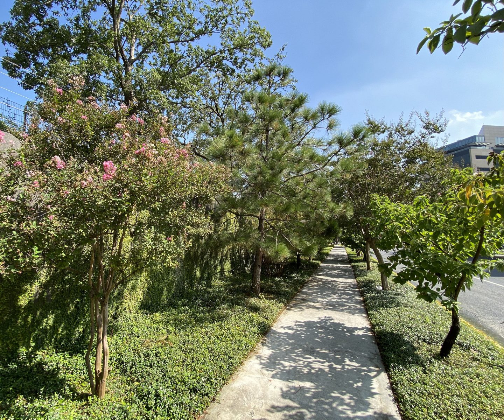
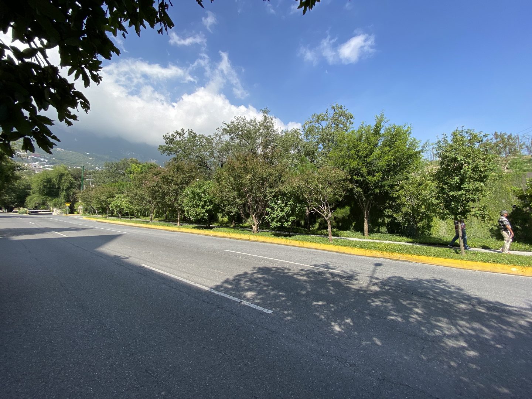
Previous
Refúgio JunglesNext
Hissar Estate
