Siebel Garden
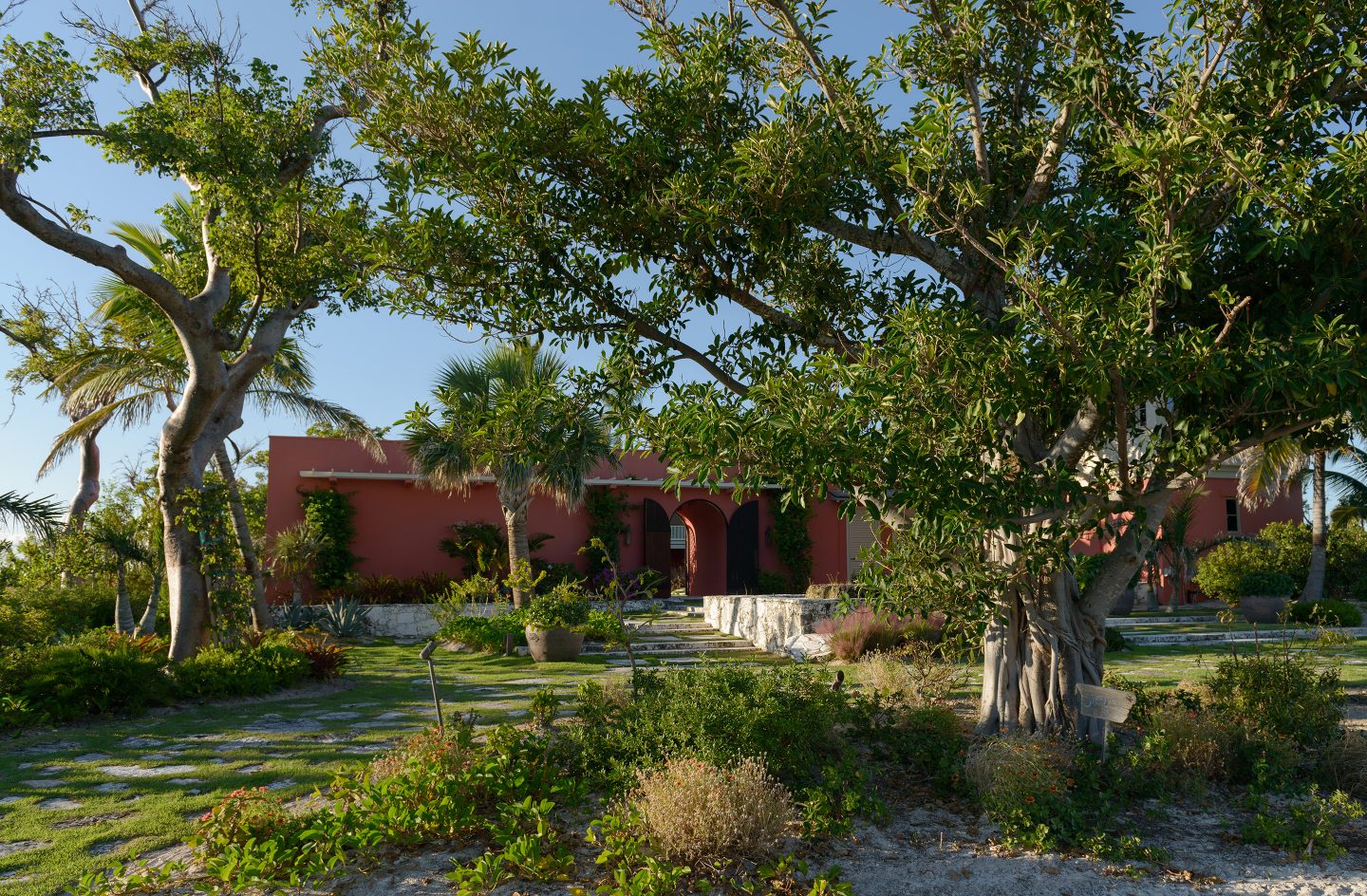
Jungles first interviewed with his California-based clients, the Siebels, on their home-site in Baker’s Bay Golf & Ocean Club, a private residential development set on the northern 585 acres of Great Guana Cay in the Abaco Islands of the Bahamas. Upon arrival, he was greeted with a blank canvas of a sandy homesite coupled with […] … Read More
Jungles first interviewed with his California-based clients, the Siebels, on their home-site in Baker’s Bay Golf & Ocean Club, a private residential development set on the northern 585 acres of Great Guana Cay in the Abaco Islands of the Bahamas. Upon arrival, he was greeted with a blank canvas of a sandy homesite coupled with a preserved coastal dune peppered with coppice vegetation. He was charged to create a garden that could withstand a tremendous amount of wind and salt spray—one that would exude a formality in harmony with the architecture yet imbue the site with more of a relaxed beach house flair.
Merrill Pastor and Colgan Architects sited the house at the edge of the twenty-foot dune. The garden was positioned on the leeward side of the main 2-story residence to shield it from formidable beachfront conditions. Land and sand movement provided an appealing grade change from the street to the entry walkway. Jungles created a playful arrangement of platform steps and landings instead of a set of stairs. Originally planned by the architect as a more formal paved sidewalk and repeat of the loggia, the garden pathway was re-imagined with informality in mind. The walk became fragmented and introduced floating slabs of indigenous stone that traversed to the front door along an organized axis. The circular driveway and parking areas were positioned away from the entrance garden which allowed the arrival sequence to exude a welcoming, human scale.
The island’s poor soil development and predominantly sandy substrates called for mostly native, resilient plantings. Having worked on many beachfront lots, Jungles selected resilient plant material to give texture, depth, color, and sculptural qualities to the garden. The clients, passionate about color, hired a color consultant for the home and interior color palate. Color in the landscape was introduced through fuchsia bougainvillea on vine trellises, large pink swaths of muhly grass, blooming violet water lilies, and flowering shrubs.
The pool garden, originally envisioned with a wall around its entirety, became a separate space from the entry walkway. Jungles designed the pool garden with terraced steps so that the exterior could flow together on three different levels. The periphery was planted with dense native vegetation and boasts sculptural Gumbo Limbo trees that were hand-selected and sourced in the nearby coppice. He sited golf cart access at a lower level while creating monumental steps that lead from the parking area up to the pool level. Large stone platforms and low stone walls were crafted with indigenous stone—appearing like rammed earth. The stonework was one of the major features of the garden.
The beachfront garden, enveloped in the spectrum of blues between sea and sky, celebrates a curved pathway to the dune, circumventing existing thatch palms and a shower element. Narrow boardwalks floating over the dune provide access around the property. A hot tub is perched at the terminus of the man-made interventions before arriving at the preserved dune. The garden is buffeted by gusting winds and has endured two hurricanes since it was installed. As one of the first home-sites completed in the community, it sets the bar for future development.
Year of Completion
2012
Location
Abacos, Bahamas
Photography
Stephen Dunn
Architecture
Merrill Pastor and Colgan Architects
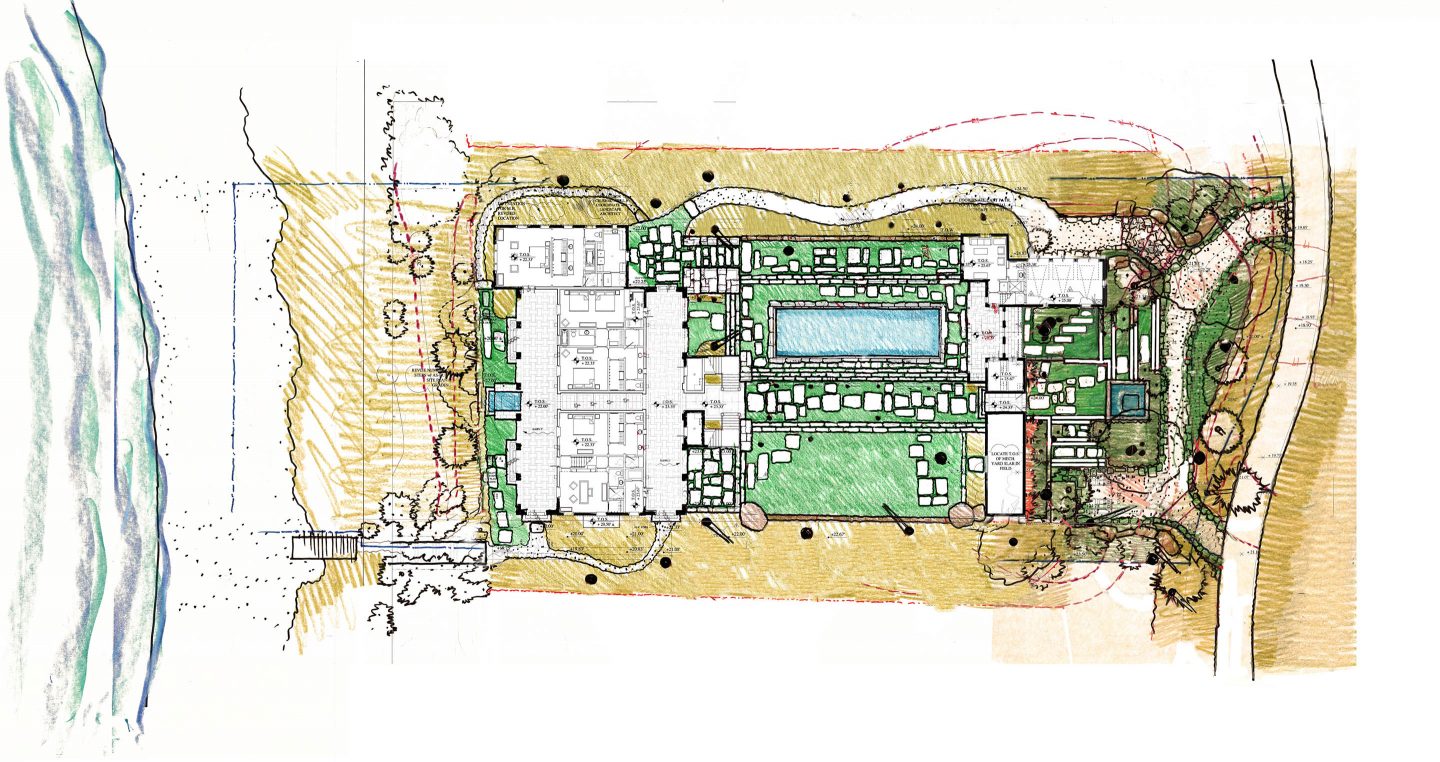
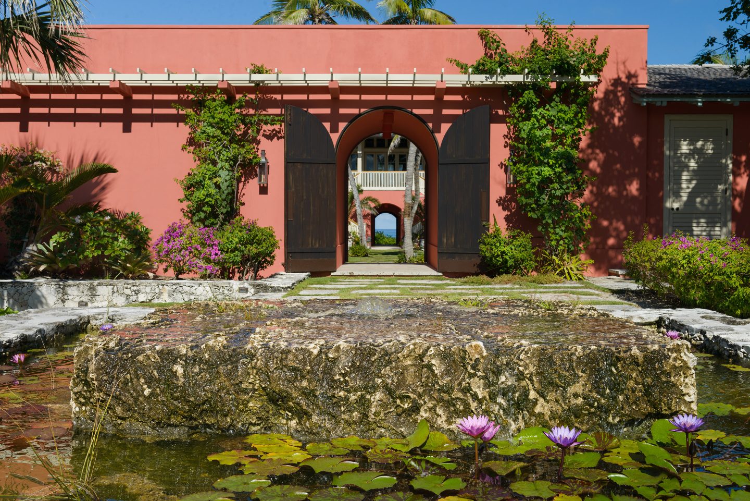
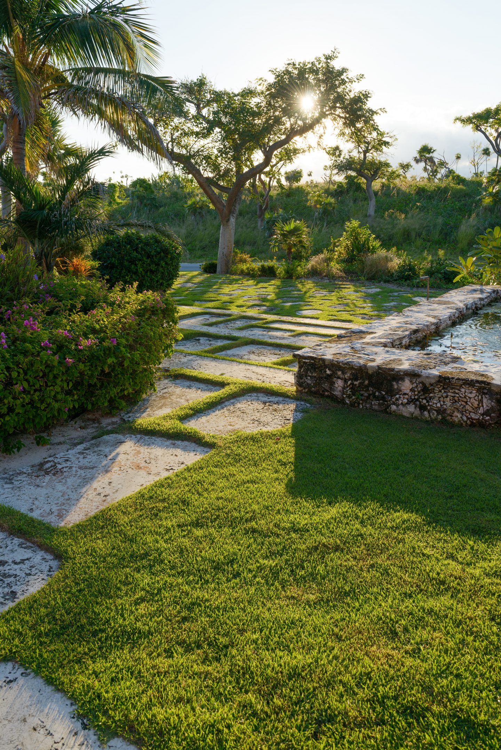
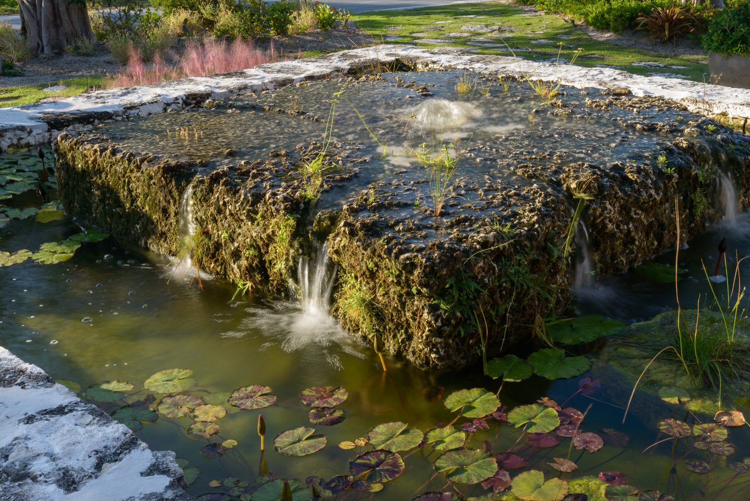
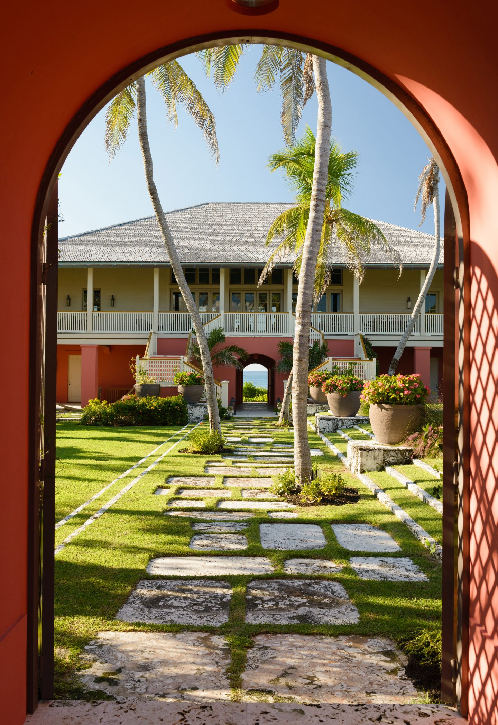
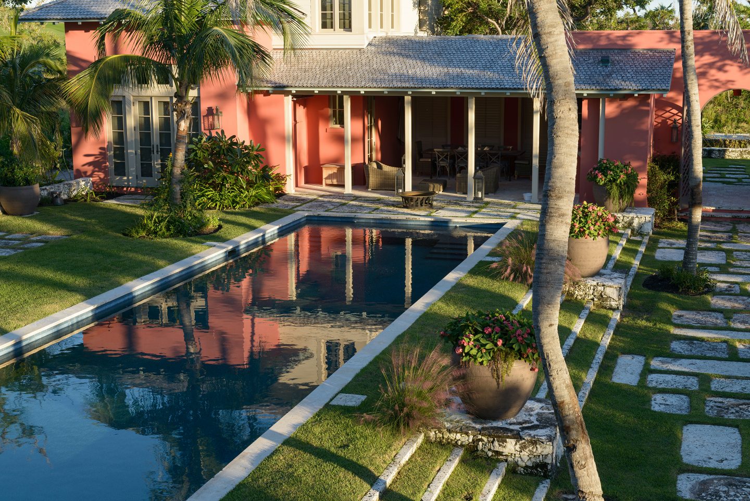
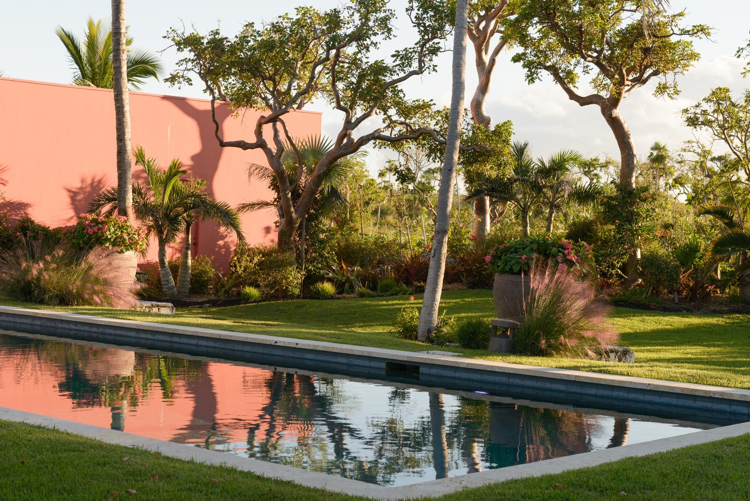
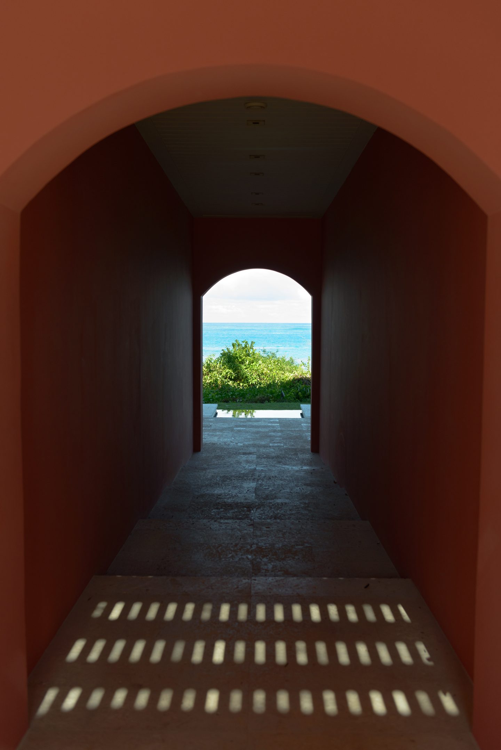
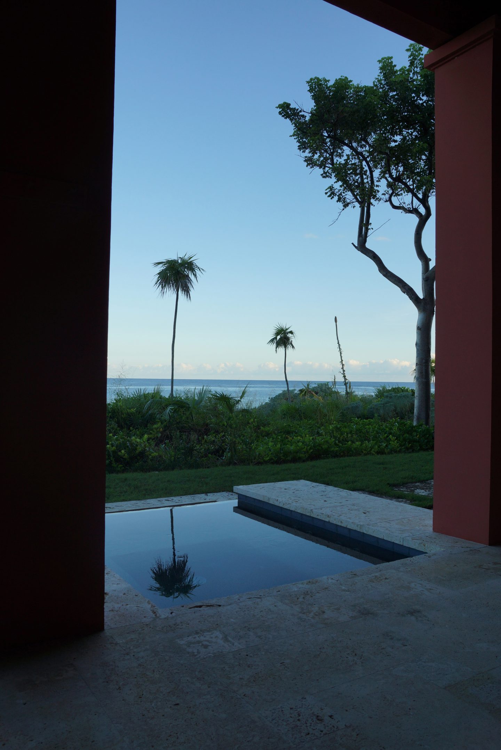
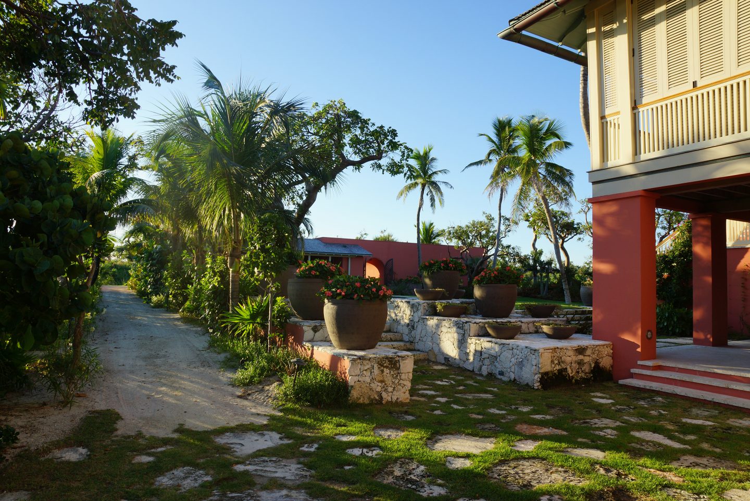
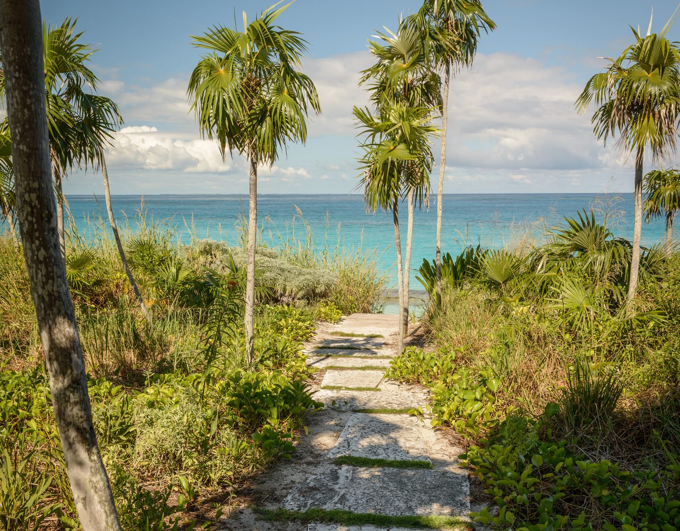
Previous
Eloise PavilionNext
New World Center Rooftop Garden
