Zen Den
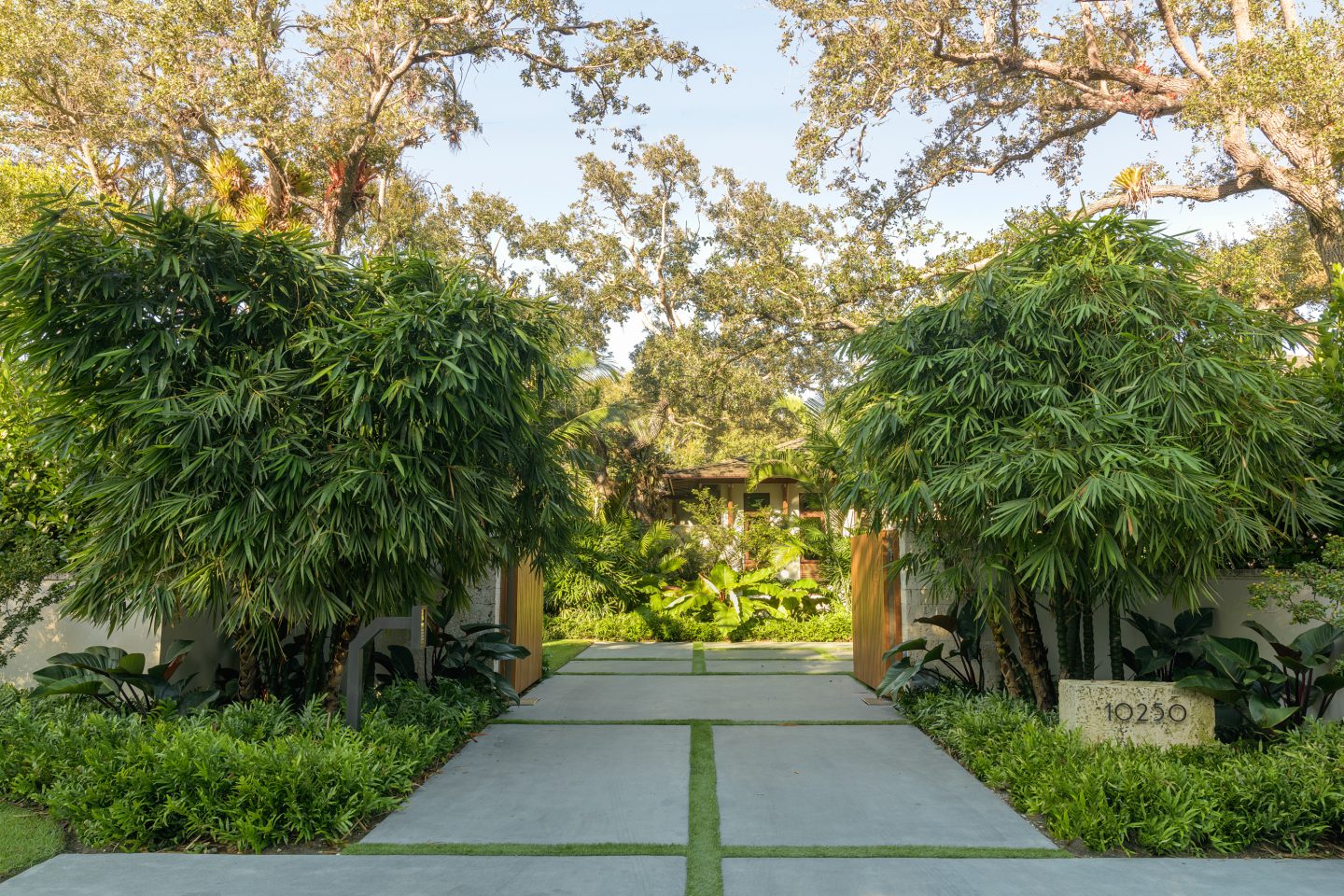
Jungles first walked the project site many years ago when it was owned by an orchid aficionado and frequent donor of Fairchild Tropical Botanic Garden. It is a spectacular property, rich in mature, multi-branched oak trees adorned with orchids and epiphytes. The 2.9-acre site boasts over 400 feet of lakefront on one of the finger […] … Read More
Jungles first walked the project site many years ago when it was owned by an orchid aficionado and frequent donor of Fairchild Tropical Botanic Garden. It is a spectacular property, rich in mature, multi-branched oak trees adorned with orchids and epiphytes. The 2.9-acre site boasts over 400 feet of lakefront on one of the finger lakes in the Snapper Creek Lakes community in Miami, Florida.
The architect, Cesar Molina, is both a good friend and frequent collaborator. He contacted Jungles about the project, noting the clients’ intimate familiarity with his gardens—he had designed multiple gardens for two of their brothers and respective families since the early 90s.
The husband and wife duo assembled an award-winning design and implementation team with many years of experience working together. With the intrinsic knowledge of the team, Jungles’s involvement was focused on the schematic and design development phases, creating bold moves in grading, hardscape, and planting for subsequent construction documentation and installation. The result is a garden and a home that speak the same language.
Zen Den, aptly named four years after the project’s inception, was influenced by the clients’ affinity for the open-air pavilions, placid water gardens, and reflective ponds of the Amanyara in the Turks and Caicos. The garden design focused on augmenting topography to maximize connectivity to the water’s edge while protecting and elevating the presence of the three-dozen mature oak trees that have long called this land home.
To bring the front garden auto court to the ideal elevation, Jungles excavated four to five feet of earth and lowered existing oak trees accordingly. A few oaks tower above the rest, as they were not directly impacted and remain at their original grades, reinforced with locally sourced oolitic limestone monoliths as retention walls. The driveway’s dark concrete pavers, our “native stone” in Florida, mask the inevitable oak stains and tire tracks to come. The pavers were designed at a human-scale to prevent cracking from unstable grades and ground settling.
Jungles wanted to save as many existing trees as possible and successfully relocated five specimen oak trees to allow for the architectural interventions. The periphery is comprised primarily of indigenous species for sustainability, however, there is an emphasis on plant selection for tropical texture and botanical interest—a veritable botanical garden.
As one circulates through the expansive length of the property, bold branches of existing oak trees frame views towards multiple destinations within the garden. One might inadvertently wander towards the “spider oak” with its long, fern-laced branches that weep down and curve back up, mimicking a spider’s legs. This tree is celebrated as a major focal point from the master bedroom.
There are shaded, meditative places as well as large expanses of lawn for a 500-person fundraising event. A secluded beach area is ideal for kayak launching before or after an impromptu ping-pong match. The garden’s ambiance shifts in the evening as the light from the fire pit dances upon the built-in seating area and entertainment pavilion beyond.
Every project has a “sweet spot,” where the views are paramount, where you can take in the most grandeur possible, be it the sky, water, distant architecture, or mountains. For Zen Den, the sweet spot is immediately adjacent to the beach. Jungles created a perched deck that cantilevers out over the water’s edge. From that vantage point, the eye follows the entirety of the finger lake and tricks the mind into believing that you are in the primal wilderness.
Year of Completion
2019
Location
Coral Gables, Florida
General Contractor
Mostro Builders
Architecture
CMA Design Studio Inc.
Landscape Contractor
Plant Creations, Inc.
Consultants
Greebrook Pools; PCL Landscape Lighting Inc.;
Photography
Stephen Dunn Photography
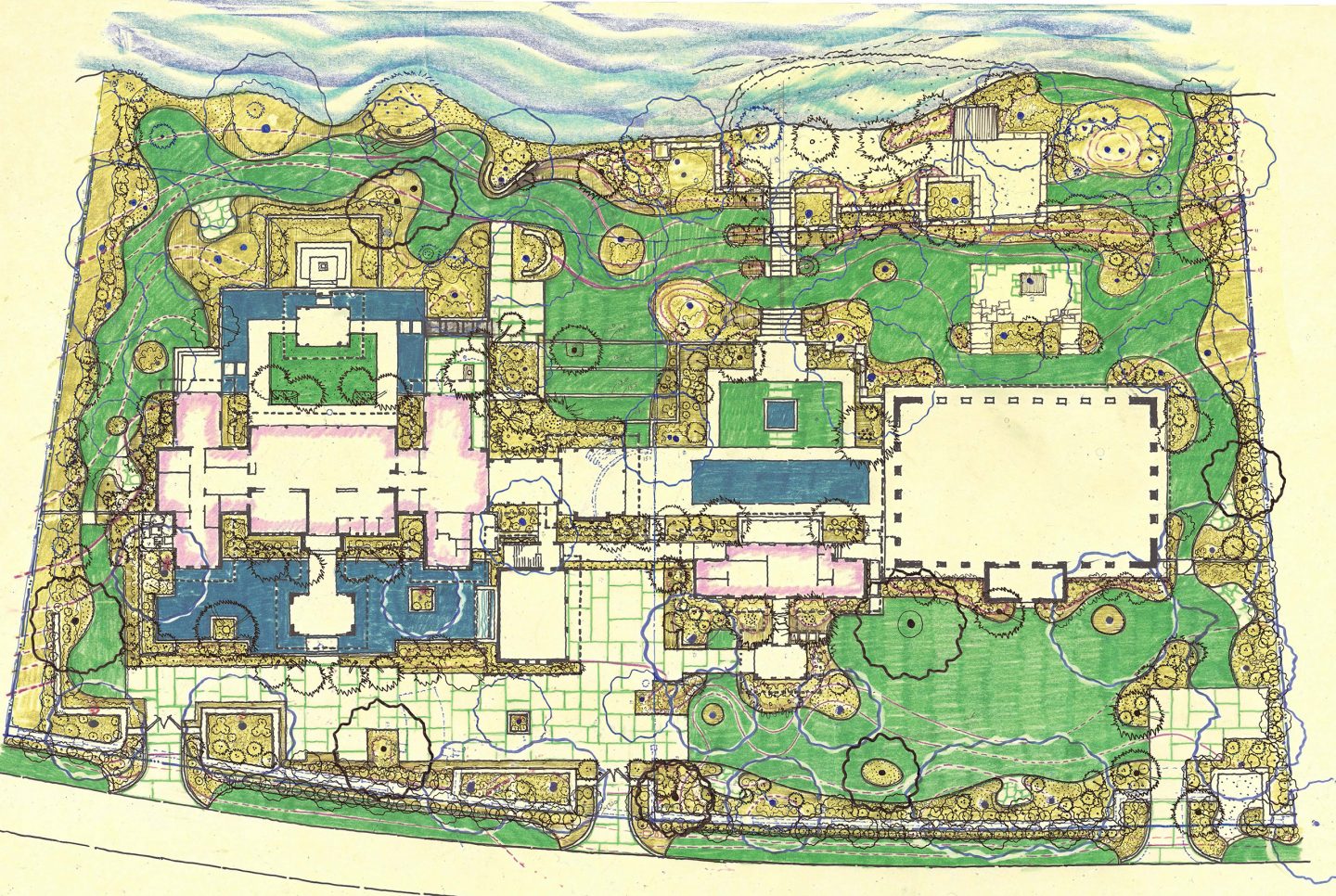
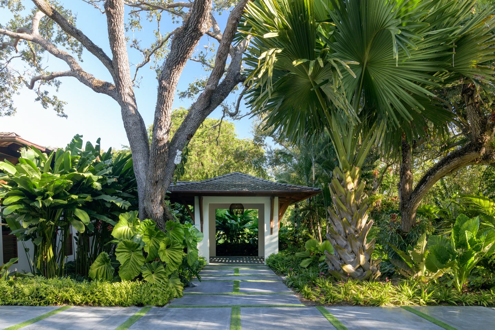
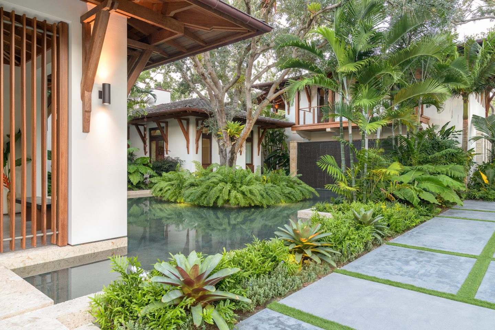
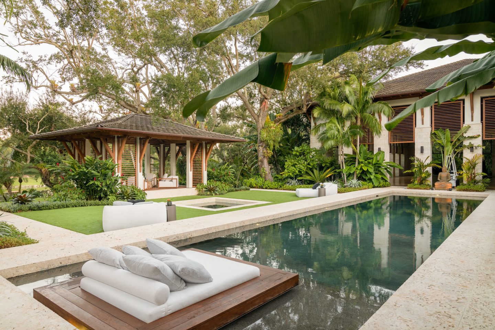
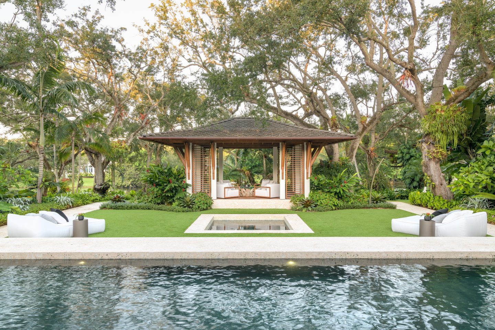
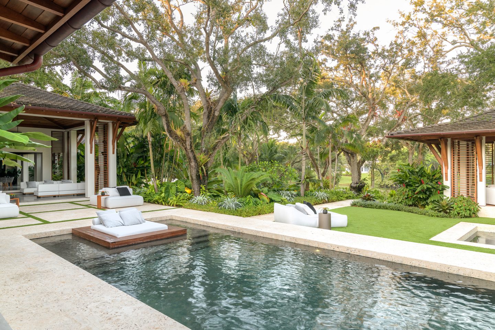
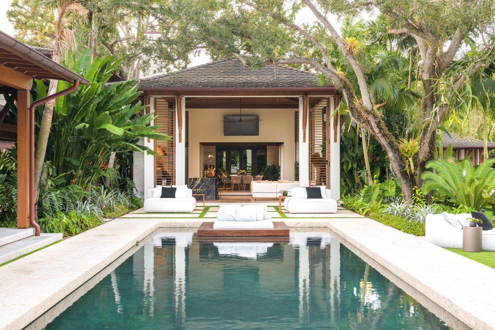
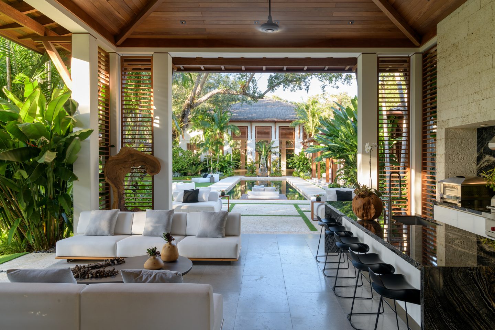
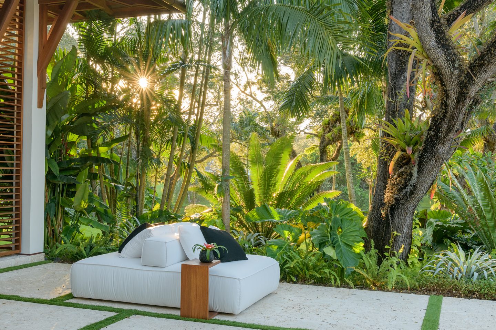
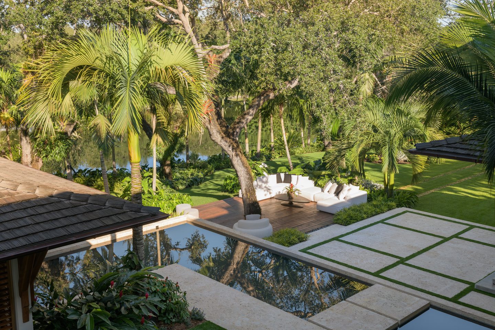
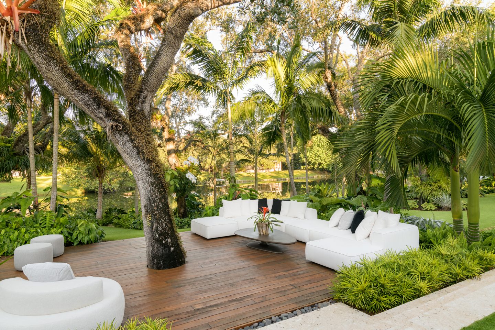
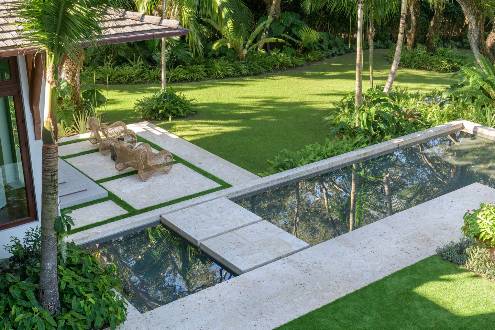
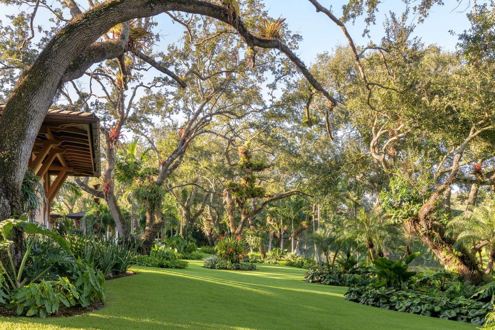
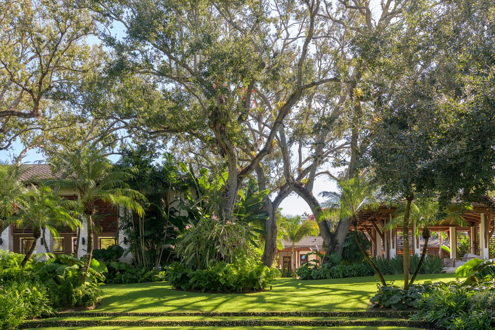
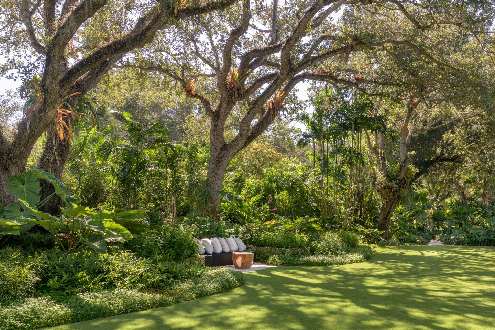
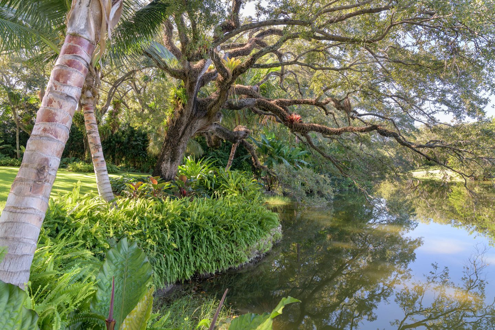
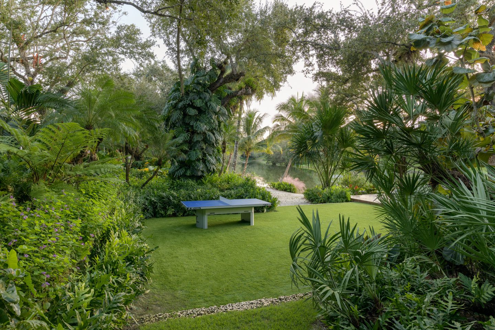
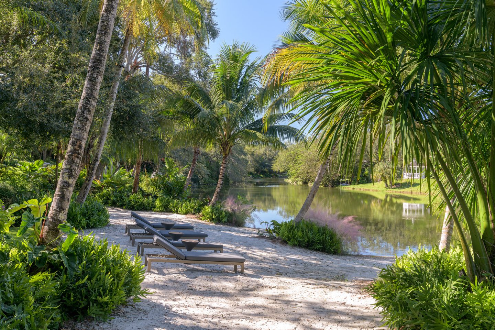
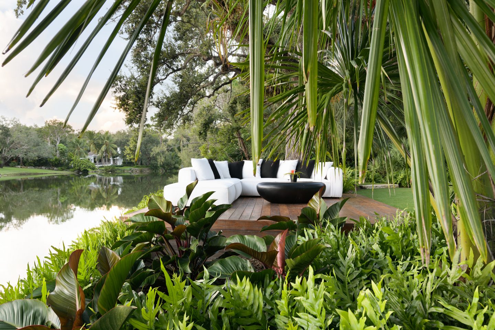
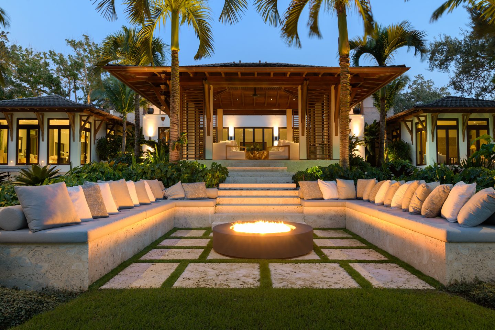
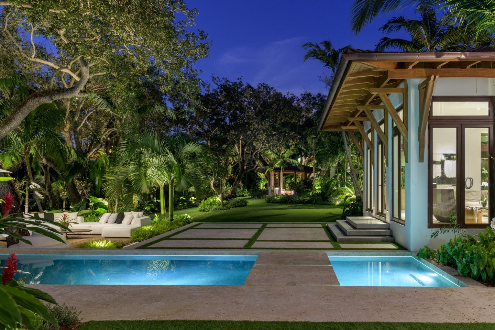
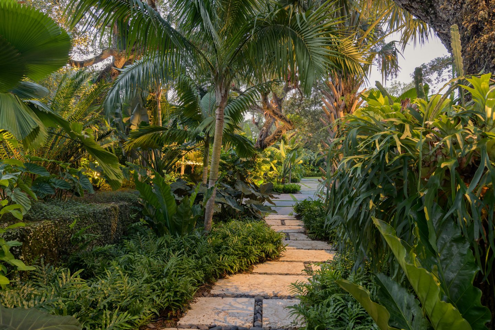
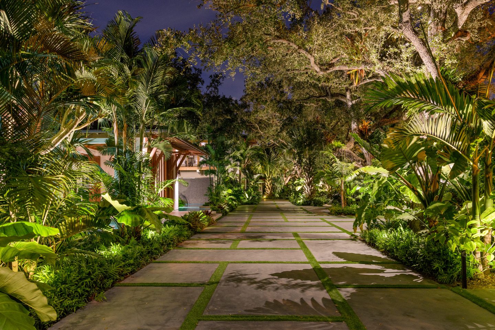
Previous
Davids’ GardenNext
Miami Beach Modern
